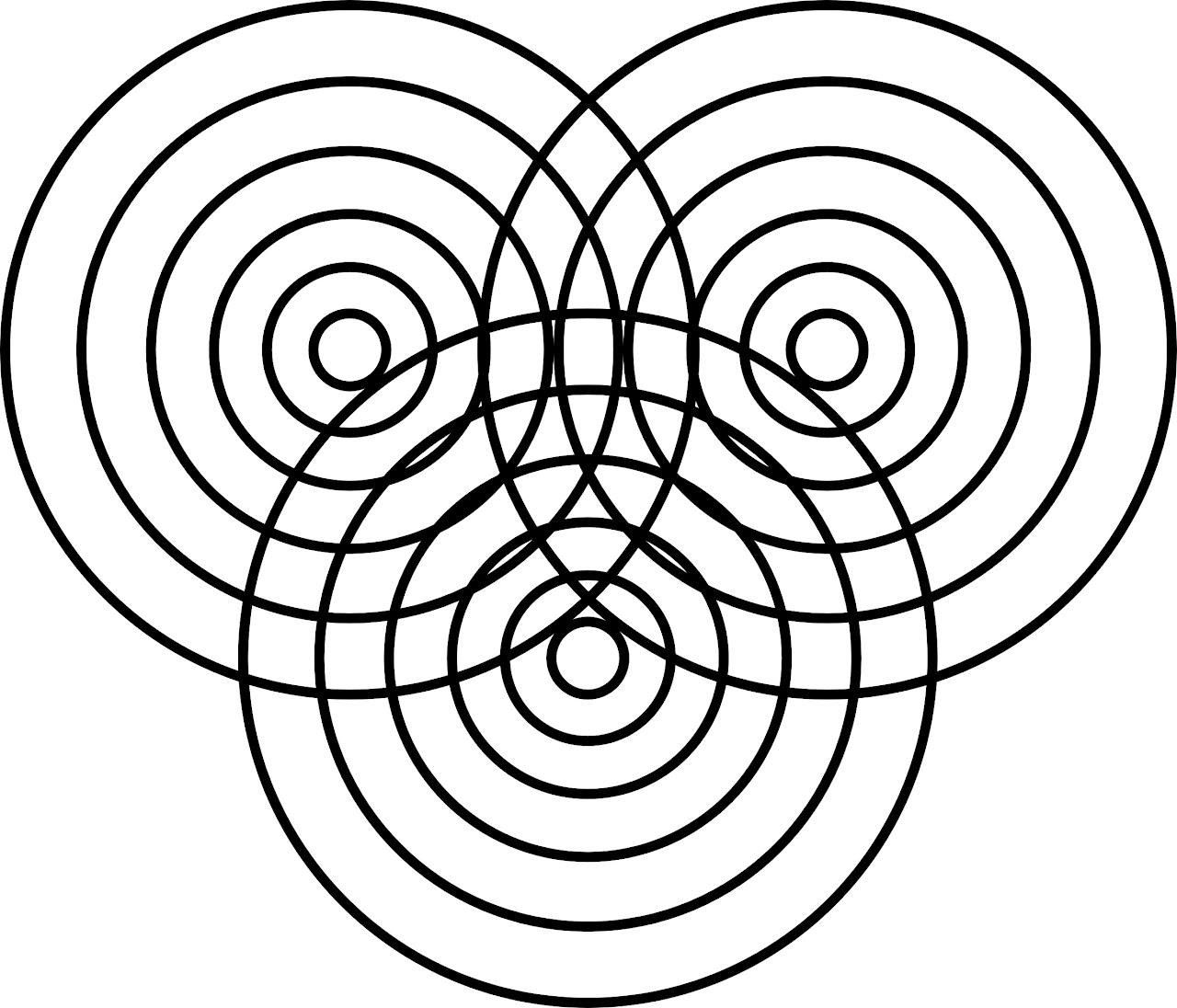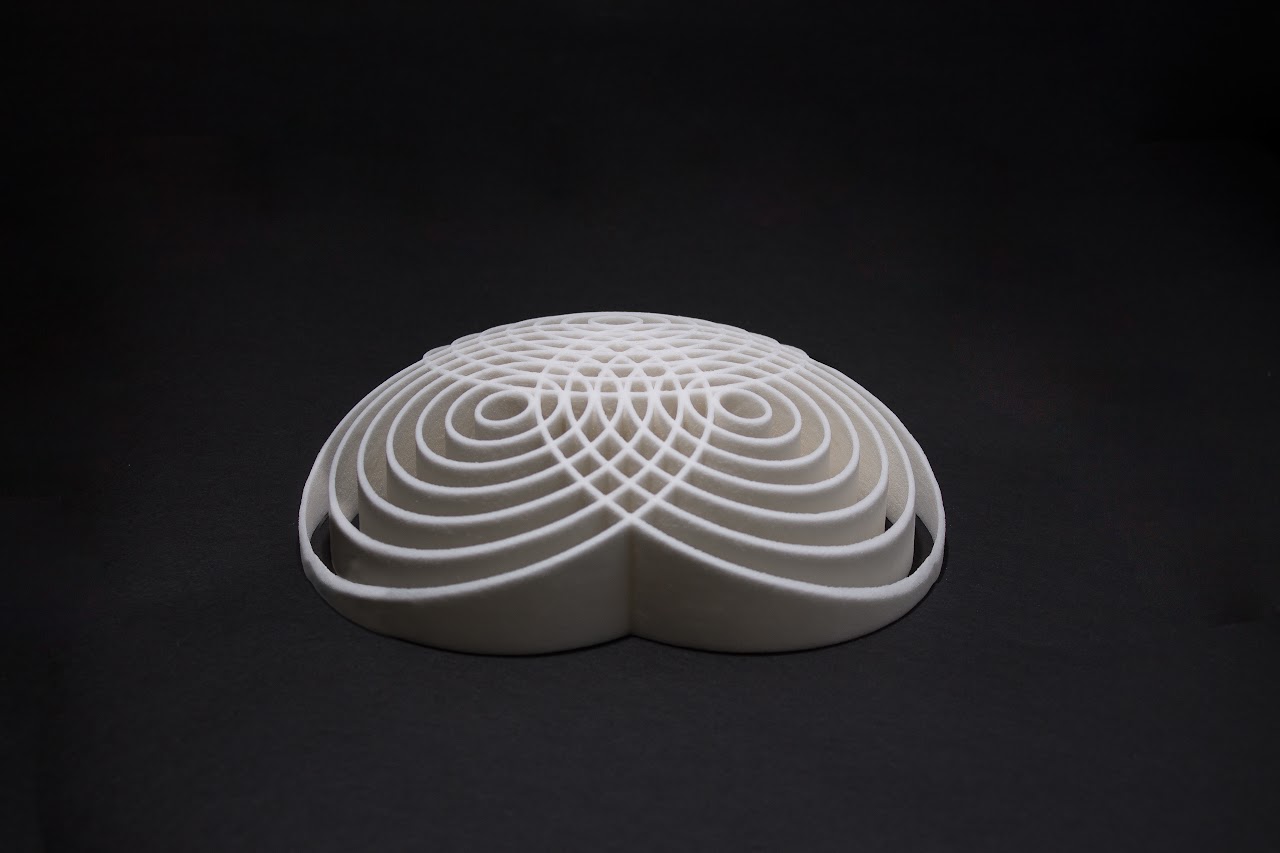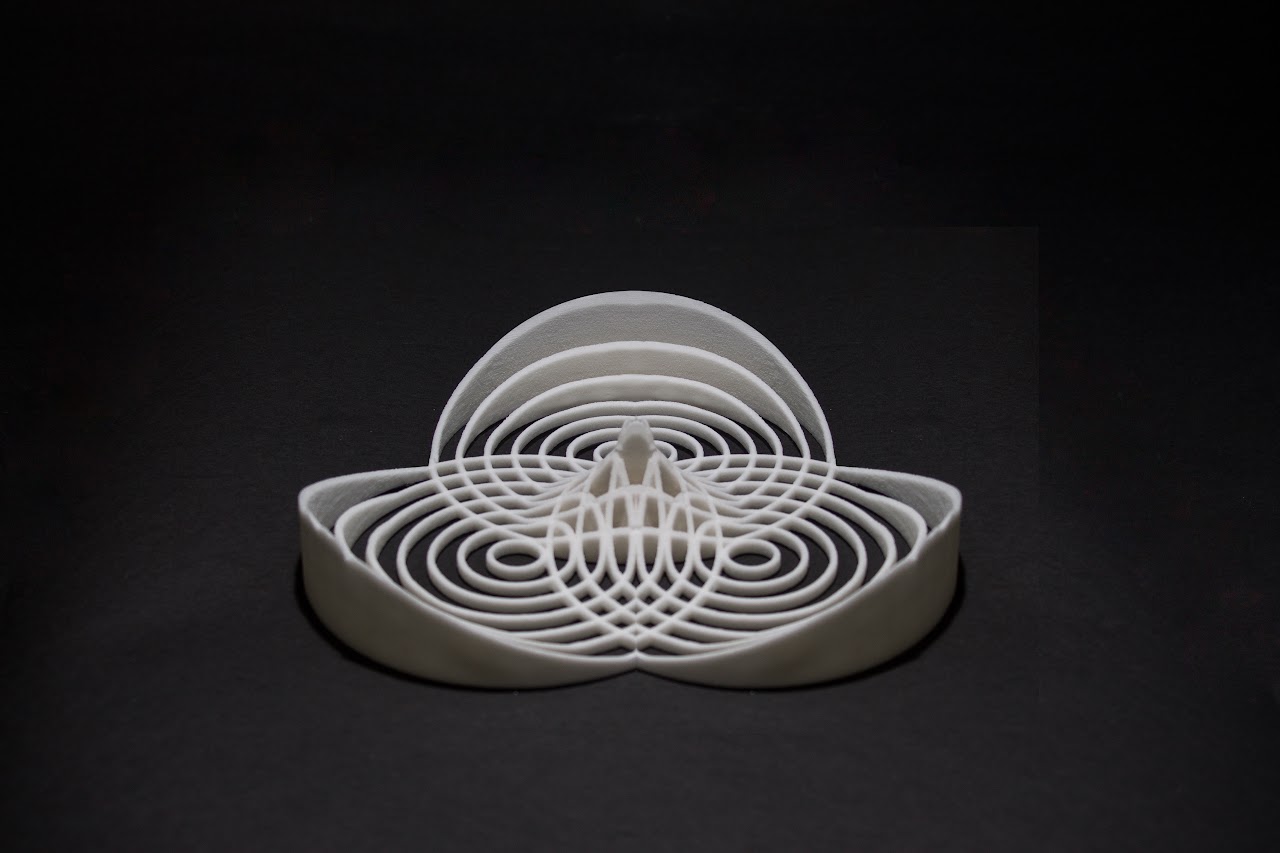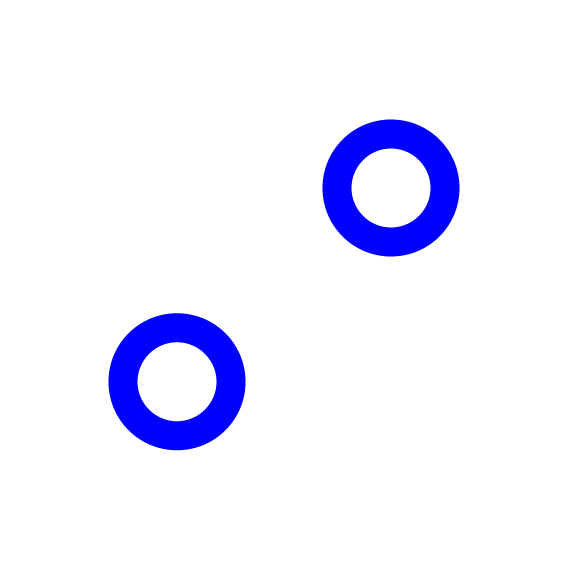Pergola

Pergola Pavillon
A pavillon proposal for the National Garden Show Germany
Based on a circular grid pattern
A pavillon proposal for the National Garden Show Germany
Based on a circular grid pattern

Variant A
The concrete stairs are public space, pavilion and stage at once. The structure may hold spotlights and backdrops or simply provide some shade.
Lowering the layers gradually into a centric staircase with a plane base creates some sort of amphitheatre and stage that can be used for public events. Every intersection point within the grid is being emphasized by either a beam of a pergola in variant 1 or a lamp post in variant 2. The concrete foundation can be poured on site and the wooden pergola set on top afterwards. The circular pergola repeats the underlying pattern and depending on the time of the day interferes with the descending stairs.
 Variant B
Variant BMore meeting point than stage yet flexible in its use. The lamp posts light up the place at night turning it into a playground for night crawlers.


After studying the properties such as density and visual redundancy of circular grid patterns, I turned a triple-center concentric grid into a plan for a public space site.






